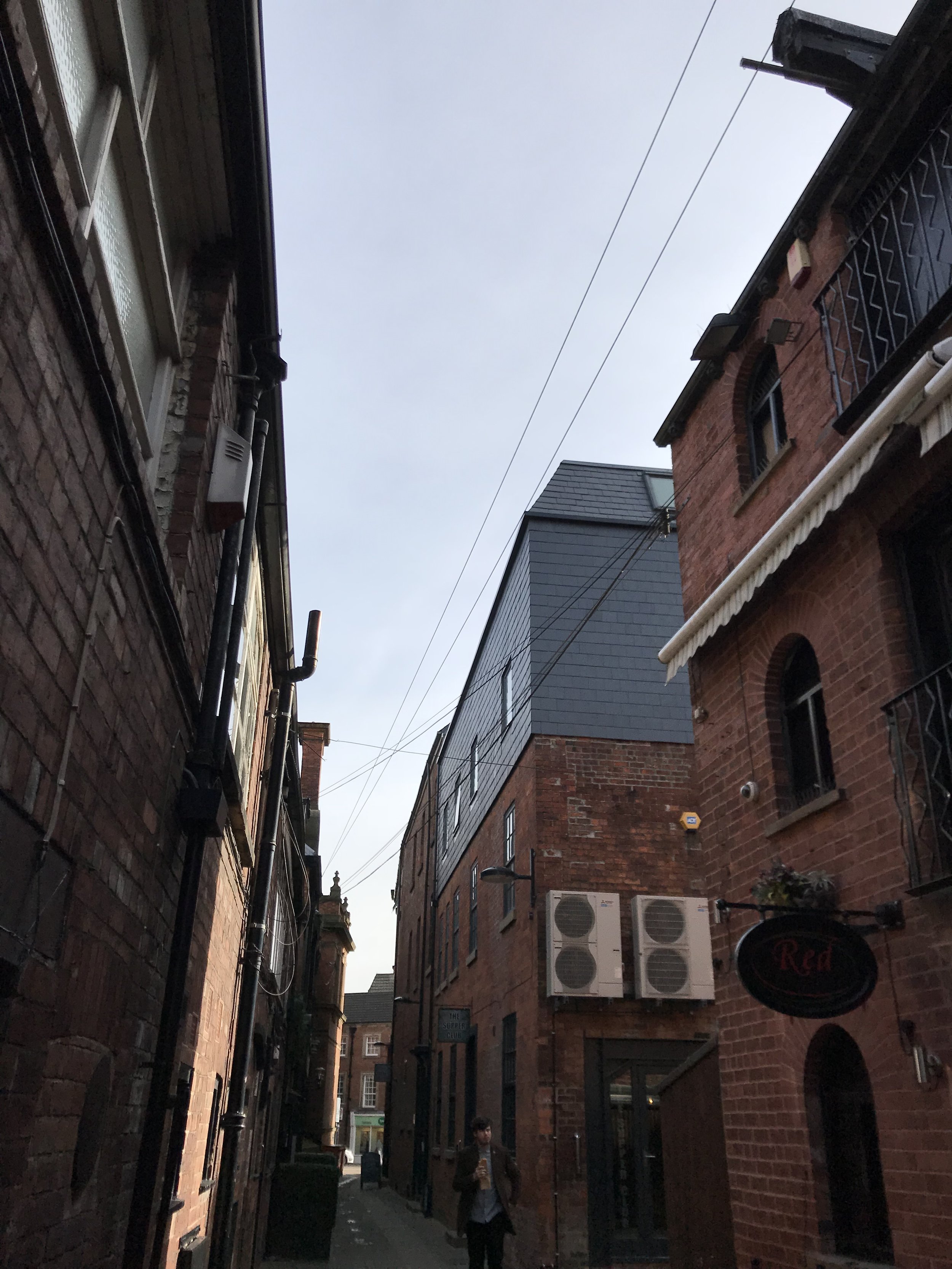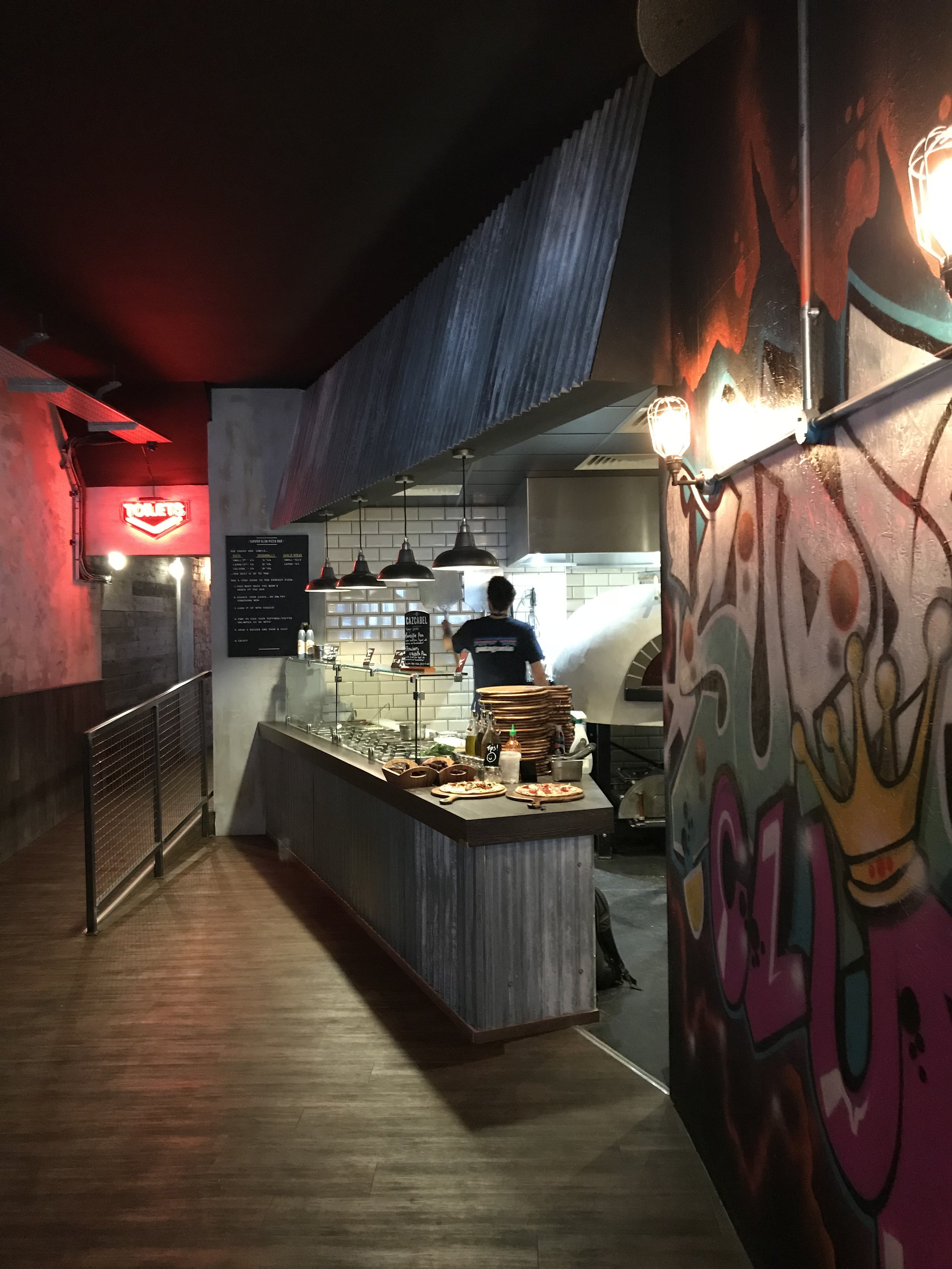








The Supper Club, Wakefield
Historic Building Conversion And Extension To Award Winning Bar And Student Accommodation
Architecture 1b were commissioned to convert and extend a three storey commercial premises that was mostly vacant and derelict apart from a small area at ground floor, situated on Silver Street, Wakefield, into a high-quality bar with desirable student accommodation above. The site forms part of the prominent commercial frontage to Silver Street, located within the Upper Westgate Conservation Area and between a nationally listed building.
The proposals included the creation of external seating within the historic ‘burgage plot’ yards, opening up the existing bricked-up arches in the building frontage and down the side of the building, to make these narrow streets feel far more accessible.
In addition to the proposed conversion, a contrasting modern slate clad two storey extension was added above the rear wing of the building distinguishing itself from the historic building form.
The works were acknowledged with a ‘Best Conversion’ award from Wakefield Civic Society.

